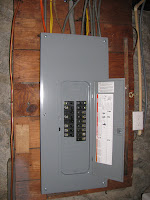To be honest, Friday afternoon was one ugly scene inside my head. The inspectors notes had me tortured seven ways from Sunday. Sure the fireblocking was not a big deal and he there could have been really big things that we'd be facing, but the window & floor joists had me stymied. Piece by piece though, things seem to fall in place over the past 48 hours.
First, the issue of window egress is something I know far too much about at this point in time. Wish I'd had this knowledge BEFORE but got it now and think I've found a solution that's not terribly painful or expensive. Window I ordered was wrong size for a fireman to fit through - though I think they'd break whatever was in their way to begin with. In order for a right sized window to be ordered/bought, we'd have to cut the brick and that's doable but no fun. Since this is an existing window on the north side that will be in a corner of a room where we don't frequent, I was focused on simplicity and economy. Something the inspector said stuck in my brain and turned into a solution. He said, "If that were a casement window (one that cranks outward full-sized), you'd have no problem." But casement windows are usually 2 week orders and I really hoped to get re-inspection this coming week so I can keep things moving along with the insulation and sheetrock.

So Saturday morning Wendy and I took off on a hunt. We went to Habitat for Humanity's ReStore where they have surplus and reclaimed building products. Nothing fit our 34x48 brick opening. Then we went to Builders Surplus where they have new and random surplus products. BINGO! A casement window was somehow found amongst the plethora of random windows. Looks like it'll fit the 5.7 cubic feet required and is 32x38. Window just needs to be inserted and trimmed out to fit. Issue #1 resolved.
Saturday night I got an email from my structural engineer Bryce Hattori with a letter attached that vouches for the correct and safe framing of our second floor. Issue #2 resolved. Funny how life can work out from time to time.
Tuesday, Painting Plus will have someone - maybe Pedro - come out to do the fireblocking upstairs and then we'll be ready for reinspection on Wednesday. I've pushed insulation guys to Thursday so we might have that done by next weekend. Fingers crossed.

Meanwhile, I've asked Wendy to decide on a color for the house. All along she's said it'll be some shade of green. Now, for some reason, blue is in the picture. Past two days have included going to Sherwin Williams and scouring the neighborhood for homes in shades of green and blue. This morning we took paint chips and held them against her most favorite homes to see what color they really are. No clue how long this process will take but I see a sample painting party in my future (meaning tomorrow).
 Since Insulation Inspector did not show on Friday, they should arrive early Monday. Had to call Brad and tell him sheetrock couldn't start first thing Monday. He was understanding and said to just call. Hopefully, they come early Monday, sign off on everything, we call Brad, and they may even come over sometime the same day. If not, I'm hopeful that they'll be there by Tuesday.
Since Insulation Inspector did not show on Friday, they should arrive early Monday. Had to call Brad and tell him sheetrock couldn't start first thing Monday. He was understanding and said to just call. Hopefully, they come early Monday, sign off on everything, we call Brad, and they may even come over sometime the same day. If not, I'm hopeful that they'll be there by Tuesday.


















































